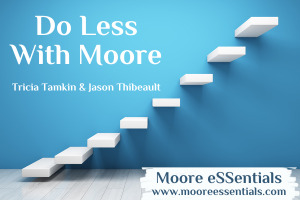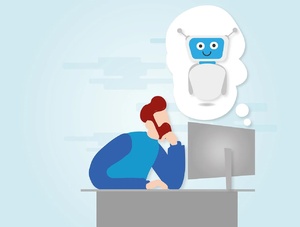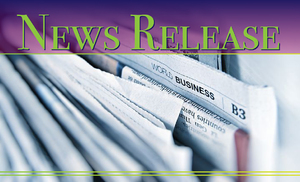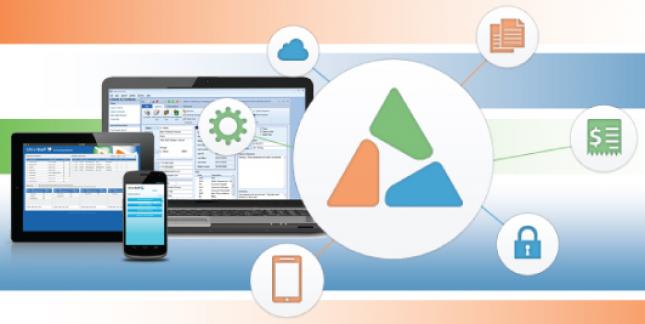Statistics reveal that almost 30% of an average lifetime is spent at work. In daily terms, time at work equates to approximately 50% of your waking hours during a given workday. In view of that it’s pretty important that the time people spend in a workplace translate into value for employees and companies.
A company culture is reflected very clearly in the office environment. Workspaces today are really a business tool. According to Harvard Business Review, placement of teams, open office layouts and collaborative areas are all space concerns that businesses strive for. The key element is to keep an even balance between social spaces and quiet work areas where individuals can concentrate.
Our company recently moved and renovated our entire workspace. The layout, furniture, work areas and work tools were all very carefully architected and chosen. Elements down to the fabric in the chairs and carpeting plus the intermingled colors throughout the space were considered. There were months of planning with the architects, builder, designer and furniture rep. Every little detail factored into what was to be a cultural branding that would represent employees, business core values and customer expectations.
Obviously, the goal of a good office is reflected in production. Companies are finding that smart use of technology, meeting spaces and individual work areas boost employee happiness and retention. Collectively, this by default leads to happy customers and more business.
As with all business matters, an office design is a major investment in time and money that will over time bring back revenue to the company. Employee happiness and work satisfaction is very important because work teams in an organization can either “make or break” the business. Constant employee turnover means retraining and downtime to re-hire. The attraction of high quality employees with personal high-performance goals is always a positive thing.
Where do you begin? One of the best ways to start is to engage an architect and designer that reflects your tastes and goals. We chose an architect that managed the entire project for us which included buildout, office design and furniture selection. Interview two or three teams and ask them to put together drawings for your plan as well as portfolio samples of work they have completed for other clients. They should be asking you a multitude of questions in order to acquire knowledge about your end goal with the new environment. They should find out how you work and what areas you would like to improve. They have professional knowledge and help make recommendations that you would never have known about on your own. Choose an office improvement team that has compatibility with your goals and has designed similar spaces.
It was very important for us to have a large, state-of-the art work café for employees to eat and be able to work in. We wanted that space to be somewhere that employees could go to enjoy a cup of coffee and grab their laptop to work on a project in a relaxing atmosphere at any time. That café would have the latest in appliances, including a beverage cooler and a wide screen television to project projects or watch TV during lunch. We wanted counter stool seating as well as lower tables and chairs. A lot of counter space was important because we supply fruit and other snacks that are readily available for consumption. We also wanted an open ceiling concept.
Collaboration fuels creativity and promotes a strong team approach. Today’s work spaces should include many collaborative opportunities. In our space, we included a “huddle room” that allows a few people to get together in a small team environment away from the rest of the office. It features a full wall that acts as a whiteboard. Not only is this handy, but it adds an element of fun to purpose.
Open work areas with lots of light was very important to us. Every team member in our office has access to a window. We also wanted team members to be able to pull up a chair and talk to other team members. To encourage the convenience of “visiting” another work area, we sprinkled several “hello chairs” throughout the open areas which make it very easy to pull up a chair and “stop and chat”. We have always been very team oriented so this fit into our model very comfortably. Also in the open space are lounge areas that feature a comfortable chair with an arm table that a drink or laptop can be placed. These are useful for employees to work in and offer a change of scenery from their desk.
Sit/stand desks were a crucial choice that employees very much enjoy. To be able to stand or sit and work adds variety and offers strong health benefits. We chose one of the Herman Miller lines. These desks have been one of the best decisions we made related to the new space. We chose electronic for ease of use. This workstation option will add quite a bit to the cost but is well worth the investment. Everyone uses them!
Lighting choices make a huge difference. We filtered different styles into the various areas which add variety and interest. For energy conservation, our lights can be dimmed and will turn off when it is sensed that no one is in the room for 30 minutes. You can set the time limit. Lights turn back on when you re-enter.
For technology, strong WIFI was another critical component along with multiple large screen TV’s throughout the space used for presentations and collaboration. We also have two large wide screen monitors on mobile arms that adjust at every desk with good wire management. Our cloud based phone system has many advantages especially when an employee is working remote. We simply transfer the call as if they were in the office.
Our conference room has additional bench seating along the window because we sometimes have large ad-hoc meetings. This accommodates the overflow and offers comfortable seating for everyone. We invested in ergonomically adjustable office chairs for every employee. Each employee went through “chair training” by our Herman Miller rep so that they could learn how to adjust their chair for a customized and healthy setting.
The biggest change we made was glass walls in every area. All executive offices have clear glass walls, even workspaces that separate teams are divided by glass for an inviting and inclusive look and feel. The work café, conference room and huddle room feature glass walls. We want to enable people to work spatially, collaboratively and creatively. Everyone is very open with one another and enjoys the ability to share ideas. Executives are part of work teams so we did not want any solid walls separating them from their teams.
As a result of these changes our workspace is happy, productive and inviting. So far it has worked out very well. People who used to eat at their desks are now socializing in the work café. We love when clients visit so they can see how we work! Our classroom for clients also has improvements with large screen TV’s, phone chargers at every table and comfortable, colorful chairs. The instructor also has a sit/stand workstation in the classroom for the optimal teaching experience.
It is always great when months of work and planning turn our as expected. Keep in mind it is a huge time commitment but very important to stay close to the project throughout all phases to ensure expected results are achieved. Although your hired office team is experienced, only you know what you want and you may not have explained the need clear enough for them to understand exactly what your expectation is. That is why it is important to study drawings, attend meetings, and choose materials carefully. Never had we imagined that there were so many fabric options for chairs! Another tough choice was flooring. We selected different types of flooring for reception, the work café, halls and open areas. We also had an internal representative attend every space planning meeting which was once per week. This we found was crucial even though our office team represented us at the meetings. Would we do it again? Absolutely. But hopefully we won’t have to until many years to come.





